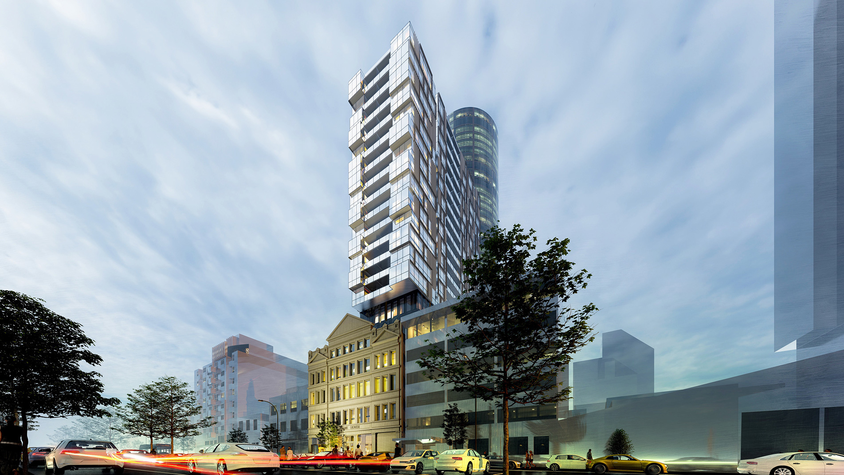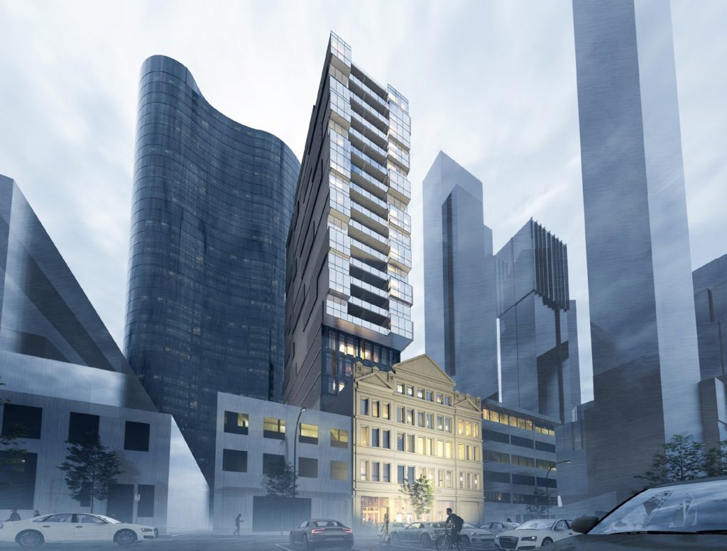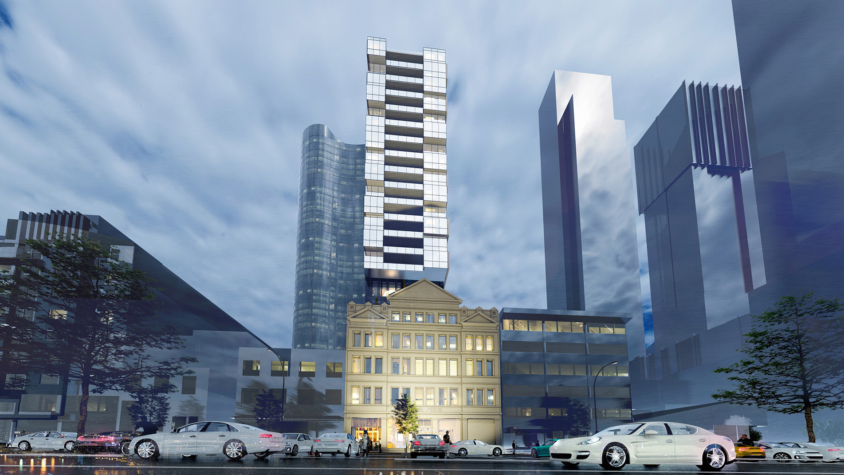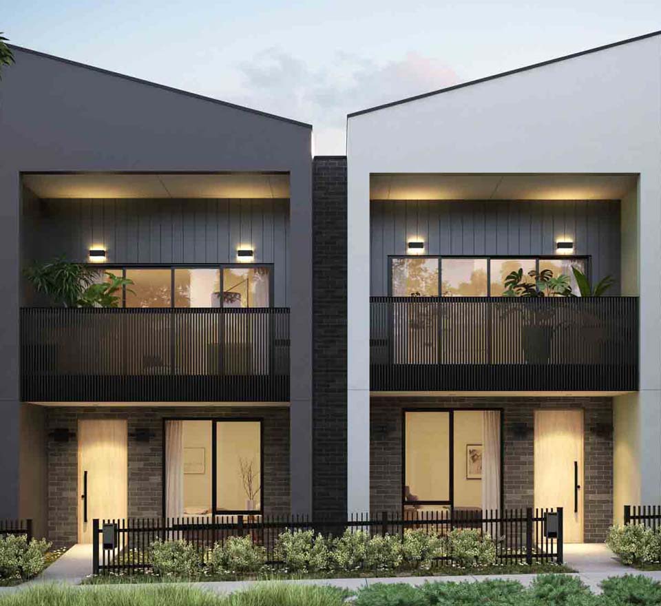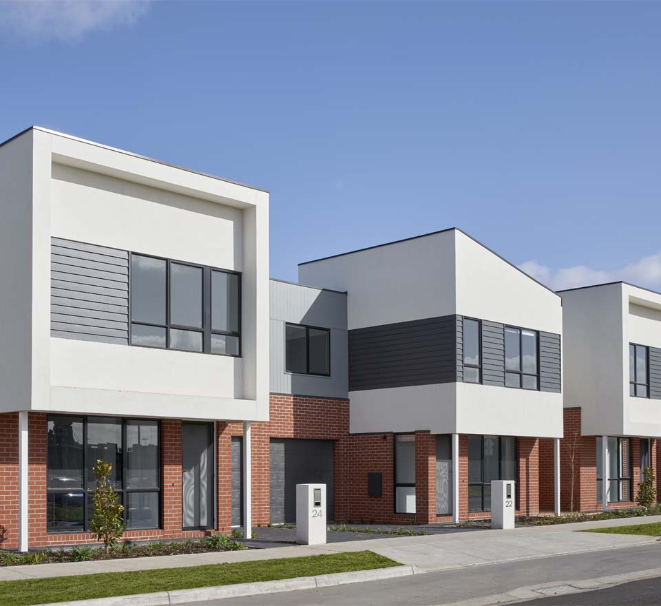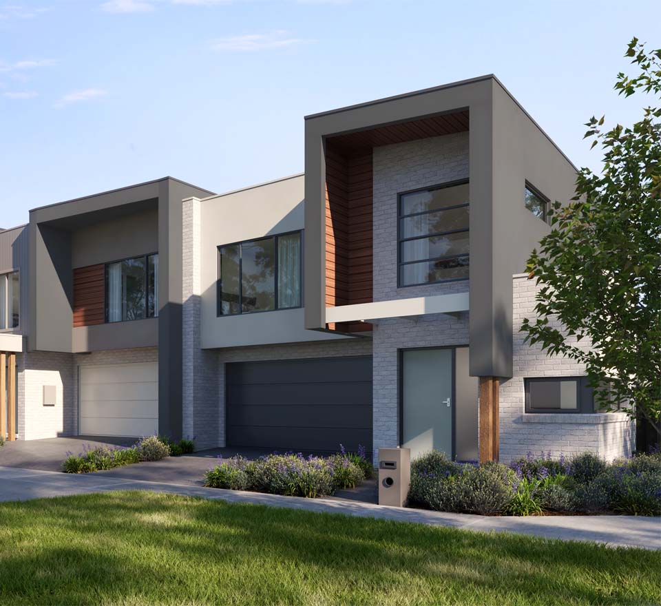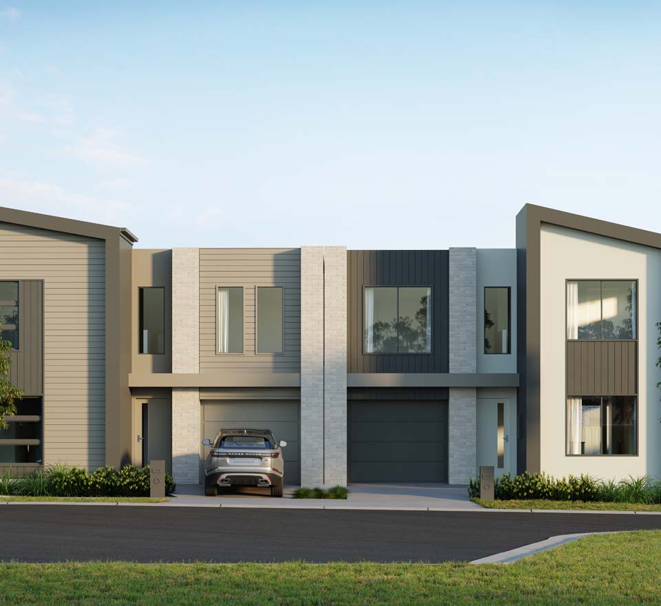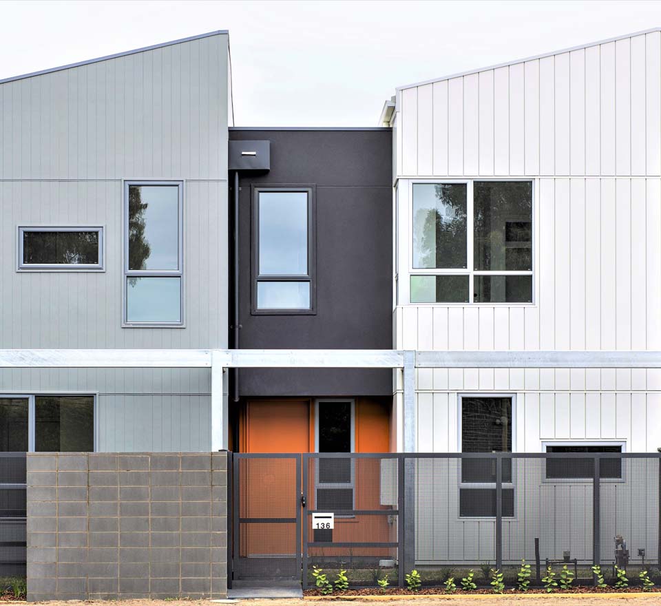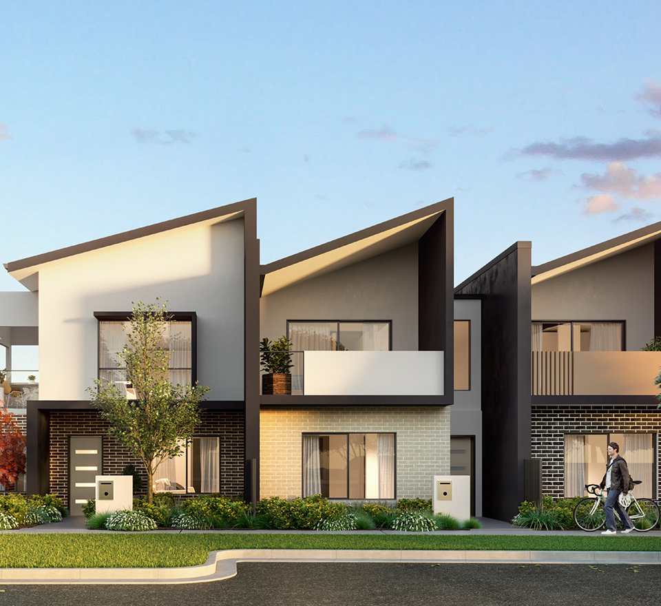Franklin St
Modern History
Designed by acclaimed architects, Peddle Thorp, 100 Franklin St is a contemporary, mixed-use, residential and commercial tower incorporating a podium above the existing four storey heritage facade. The ground floor includes a residential and commercial lobby and lounge that will encourage ongoing interaction with Franklin Street.
The proposal will incorporate high quality materials and finishes to respond to the highly innovative architectural design of the overall building. Further, the use of materials such as tinted and clear glazing assists in creating a lighter weight element that retains the primacy of the heritage building. The podium level has been separated from the tower through a cantilevered structure with a highly articulated facade that allows the tower to appear as if it were floating above the podium level.
The tower and podium form are set back from the street to reduce their visual dominance on the streetscape, and allow the heritage building to maintain central focus.
PROJECT DETAILS
100 Franklin St, Melbourne, Victoria
84 Apartments
Commerical space
ROLE
Developer
DEVELOPER
Burbank Urban
STATUS
In Progress
